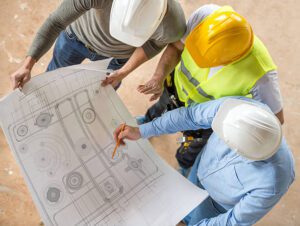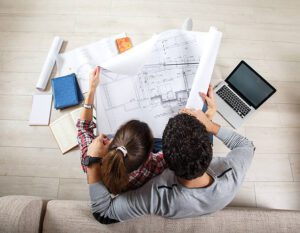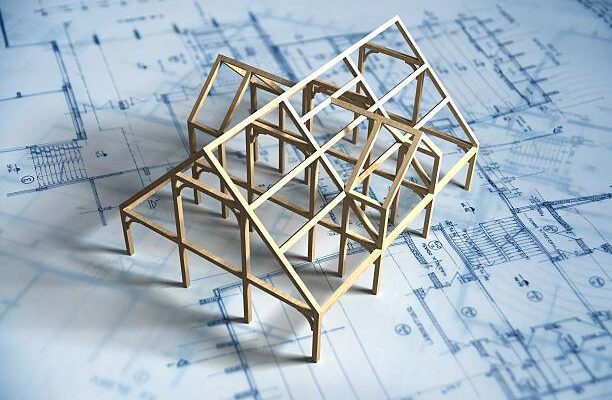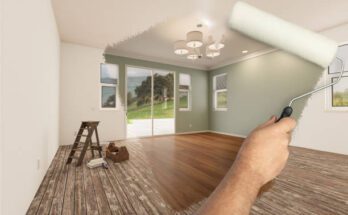Designing your dream bungalow house is an exciting journey that requires careful planning and consideration. Bungalows are known for their single-story layout, functional design, and charming aesthetics. Whether you’re building a new bungalow or renovating an existing one, this step-by-step guide will walk you through the process of bungalow house planning. Hence, helping you create a space that reflects your vision, needs, and lifestyle.
Further, planning and designing a bungalow house is an exciting journey that involves turning your dreams into reality. Moreover, bungalows are known for their single-story design, offering convenience, accessibility, and a sense of charm. Whether you’re building a new bungalow or renovating an existing one, this step-by-step guide will help you navigate through the intricate process of bungalow house planning.
Step 1: Define Your Vision and Goals
 (Photo from istock)
(Photo from istock)
Before you start the planning process, it’s important to have a clear vision of what you want to achieve with your bungalow. Moreover, consider factors such as:
- Aesthetic Preferences:
Determine the architectural style, interior design, and overall theme you want for your bungalow.
- Functionality:
Identify how many bedrooms, bathrooms, living spaces, and other rooms you need. Hence, think about your lifestyle and how you want to use the space.
- Outdoor Space:
Consider whether you want a garden, patio, or other outdoor features and how they’ll integrate with the design.
- Budget:
Establish a realistic budget for your project. This will guide your decisions throughout the planning process.
Step 2: Research and Gather Ideas
Explore various sources of inspiration to gather ideas for your bungalow design:
- Architectural Magazines and Websites:
Look for bungalow designs that resonate with your preferences.
- Visit Model Bungalows:
Attend open houses or visit model bungalows to get a sense of different layouts and features.
- Online Platforms:
Utilize online platforms like Pinterest and Houzz to collect images and ideas that inspire you.
Step 3: Choose a Design Professional
 (Photo from istock)
(Photo from istock)
Depending on your skills and the complexity of your project, you may need to hire an architect, designer, or both. Further, professionals can provide valuable insights, create detailed plans. And ensure that your vision aligns with structural and regulatory requirements.
Step 4: Site Selection and Assessment
If you’re building a new bungalow, the site selection is crucial. Factors to consider include:
- Location:
Choose a location that suits your lifestyle, offers convenience, and aligns with your aesthetic preferences.
- Topography:
Understand the land’s slope, soil quality, and drainage patterns to make informed design decisions.
- Orientation:
Optimize your bungalow’s orientation for natural light, ventilation, and energy efficiency.
Step 5: Preliminary Design and Layout
Work with your chosen design professional to create a preliminary design and layout for your bungalow. Hence, this stage involves:
 (Photo from istock)
(Photo from istock)
- Floor Plan:
Develop a floor plan that includes room layouts, sizes, and spatial relationships.
- Exterior Design:
Determine the bungalow’s facade, roof style, windows, doors, and other exterior elements.
- Interior Spaces:
Define the flow between rooms, considering factors like privacy, circulation, and functionality.
Step 6: Detailed Design and Specifications
As you move forward, the design will become more detailed:
- Materials and Finishes:
Choose materials for flooring, walls, countertops, and other surfaces. Further, consider both aesthetics and durability.
- Color Palette:
Decide on a color scheme that reflects your design preferences and creates a cohesive look.
- Fixtures and Fittings:
Select fixtures such as lighting, plumbing fixtures, and hardware that complement your design.
Step 7: Structural and Engineering Considerations
Ensure that your bungalow’s design adheres to structural and engineering requirements:
- Foundation:
Choose the appropriate foundation type based on the soil conditions and structural needs.
- Roof Structure:
Determine the roofing material and style that align with your design and provide adequate protection.
- Utilities and Systems:
Plan for electrical, plumbing, heating, and cooling systems in accordance with local codes.
Step 8: Obtain Necessary Approvals
Before construction begins, you’ll need to obtain the necessary permits and approvals from local authorities. Moreover, this includes zoning, building permits, and any other regulatory requirements.
Step 9: Contractor Selection and Construction
 (Photo from istock)
(Photo from istock)
Select a reputable contractor to bring your bungalow design to life:
- Contractor Bids:
Moreover, obtain bids from multiple contractors, considering their experience, track record, and pricing.
- Construction Oversight:
Throughout the construction process, maintain regular communication with your contractor and monitor progress.
Step 10: Interior Design and Furnishing
The interior design phase involves:
- Furniture and Decor:
Select furniture, decor, and accessories that complement your design style and enhance the functionality of each room.
- Lighting:
Plan for ambient, task, and accent lighting to create the desired ambiance and functionality.
- Personalization:
Incorporate personal touches that make the space uniquely yours. Such as family photos or artwork.
Step 11: Landscaping and Outdoor Spaces
Complete your bungalow’s look by designing the outdoor areas:
- Landscaping:
Create a landscaping plan that includes plants, pathways, and outdoor features that complement your bungalow’s style.
- Outdoor Living:
Design outdoor living spaces like patios, decks, or porches that seamlessly connect with the interior.
Step 12: Final Inspections and Finishing Touches
Further, before moving in, conduct final inspections to ensure everything meets quality and safety standards:
Quality Control:
Review the construction and finishing work to ensure it aligns with the design and specifications.
Punch List:
Create a punch list of any minor adjustments. Or finishing touches that need to be addressed.
Conclusion
 (Photo from istock)
(Photo from istock)
Designing a bungalow house is a rewarding endeavor that involves careful planning, creativity, and attention to detail. By following this step-by-step guide, you can navigate the complexities of bungalow house planning, from defining your vision to finalizing the finishing touches. Hence, remember that each step contributes to the overall success of your project, resulting in a bungalow that not only meets your needs but also reflects your unique style and personality.
Remember that the planning phase sets the foundation for a successful project, so invest time and effort in getting it right. Hence, with proper planning and execution, your bungalow house can become a haven of comfort and style for years to come.
Reference:
Nobroker
Searching for tips to recycle the construction waste, what are you waiting for, click on the link below:
How to recycle and reuse construction waste




