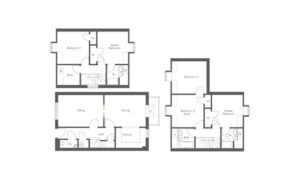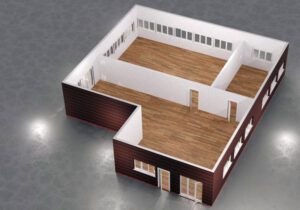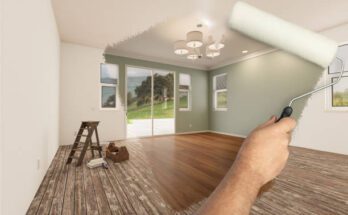When they first start producing money, one of the key goals many Indians have is to one day acquire a house. In homes, families grow and memories are made. Many families are hesitant to build their own self-contained home because they fear it would be costly. While this may be true in some cases, it is still possible to build a single-story home in India on a limited price. All you require is a plot of your choice, keeping in mind the fundamental design structure.
These homes are also known as single-story house plans. With the proper blueprint arrangement, you may develop a comfortable structure even with home plans for 10 lakhs. You may utilise our straightforward, affordable single-floor house plans to create a custom one-story home. Additionally, India is home to a variety of architectural styles, so you can pick what you like.
Open low-budget single floor design
 (Photo from iStock)
(Photo from iStock)
The open structure is among the greatest low-cost single-floor home designs ever created. A larger space is created by combining two or more spaces in an open floor design. Using floor-to-roof glass windows and doors, an open floor plan creates the illusion that the room is larger than it actually is. The main advantage of the house is that it receives a lot of sunlight and fresh air. Furthermore, everything may be viewed from a single area.
Single floor with multiple sections
If you have the luxury of a large plot, it makes sense to build the house in portions throughout the plot rather than using numerous storeys. The main house is single-story in style. By doing this, you can have extra carpet without having to pay to build a new floor.
Single floor with open deck
 (Photo from iStock)
(Photo from iStock)
Most people don’t have enough room in their homes for a full-fledged outdoor garden. In such circumstances, you can design a floor plan that has an open deck that will function as a miniature garden area. Consider the layout shown here. In order to provide much-needed seclusion, the open terrace is tucked away at the back of the house. The open layout allows for plenty of sunlight and fresh air in any season. Your low-cost single-floor house design with an open deck can accommodate informal gatherings and parties.
L-shaped house design
Most popular among the list of cost-effective house designs are the 10 lakh budget house plans. This list begins with a simple, plain L-shaped house. The plan below makes the best use of the rectangular land by designing an L-shaped, one-story house at one end and a garden area in front. You can do this if you want an open garden but don’t have enough room.
Elevated single floor house
Assume your plot is located in a flood-prone area during the rainy season. In that case, it is critical to elevate your residence. The water will flow this way rather than that from the house to the road. Another advantage of being higher is having a better view of the surroundings. Take a look at this charming compact low-cost single-floor home design on an elevated place.
House plan with attic space
A house’s attic is the area located between the ceiling and the roof. Some homeowners cleverly transform the typically wasted space between the roof and ceiling into a storage area or even an extra bedroom. The only thing left to do is reinforce the ceiling and install a window. You may now use it as a hidden storage room or even a little bed when you have visitors. Attics are common in Western countries.
Single floor house with patios
You might not have enough room for open gardens. However, don’t forget to include open patios in your low-cost single-story house design. An open patio can be used for a variety of purposes. Place some furniture there to enjoy the evenings outside. During inclement weather, the area can also be utilized to store bicycles, set up shoe racks, and dry belongings.
Box and strip budgeted house
Say you don’t have the resources to devote to a complex framework and conventional house building.
If this is the case, you should definitely check the box and remove any home plans that cost less than 10 lakh. In a box and strip construction, an ordinary-sized wooden block is utilized instead of frames, cement, and other standard materials.
The framework is constructed by nailing the wood blocks together, and the roof is quickly installed on top. A benefit of such homes is that they may be taken down and rebuilt somewhere in a couple of days.
House with exposed bricks
Exposed bricks are popular among families and are often used while building homes. In an exposed brick design, the bricks are left unpainted or unplaster and are left visible. Check out the modest, pleasant house below that has exposed brick on the exterior. The benefit is that you may save money on materials and labour costs by using these bricks because they never go out of style. A single level home with such a low cost can be built rapidly, allowing you to move in sooner.
Attached single floor design
 (Photo from iStock)
(Photo from iStock)
Consider a scenario in which you currently own a multi-story home and wish to construct a more compact, low-cost single-story home to rent out or use as a guesthouse. You can use one of your existing walls as a foundation for the smaller house. Money will be saved greatly as a result. Simply expand the three walls and add roofing is all that is required. If you need to build a whole home but are on a very tight budget, give this a try.
Simple single floor design
A straightforward, low-cost single-story home design is a fantastic option. Easy access is guaranteed by the unusual single-floor dwelling design. Additionally, it allows for a tonne of outside space, as seen in the picture above. The external colours of the Indian single-story home are a timeless combination of white, brown, and a dash of orange.
Reference:
magic bricks
Making your home fireproof is important, searching for some effective tips?, your wait is over click on the link below:
Tips to make your home fireproof




