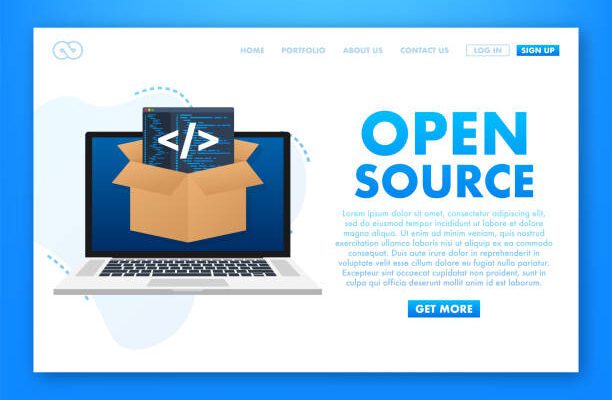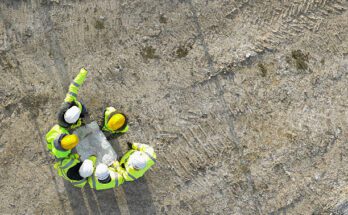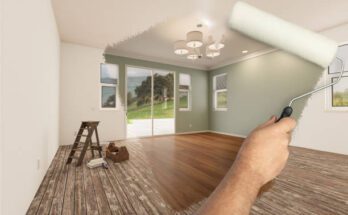For architecture and design firms, software costs are rising sharply. Businesses are growing more and more dependent on commercial software publishers as numerous software programs and file formats become de facto industry standards. A lot of companies in the software business have switched from selling software as a one-time purchase—which would remain functioning after it was fully paid for—to a recurring monthly subscription model, under which the tool loses functionality if the user stops paying.
 (Photo from iStock)
(Photo from iStock)
As a result, businesses in all sectors have seen an increase in their monthly software costs. Examining open-source alternatives, which have grown in popularity recently, is one method that architecture and design firms can lessen this cost burden while still having access to the software and technology required to run their operations.
The right to download, use, and modify open-source software as well as its source code is granted to users under a specific license. Open-source software projects, in contrast to commercial software, which frequently has a protected source code and proprietary file formats, are not profit-driven and encourage users to alter and share their code with the larger community.
The development of apps that can accommodate various points of view and methods of operation is frequently the aim of these initiatives. The Linux operating system, the WordPress website publishing tool, and the Audacity audio editing programs are some examples of well-known open-source projects.
Open-source options
 (Photo from iStock)
(Photo from iStock)
Free, open-source software may seem like a nice idea, and, more significantly, many of these programs are appropriate for the design workflow, especially as architects take on more digital tasks. Seven possibilities are listed below for you to think about, from energy analysis software to 3D modelling tools.
Blender3d.com
A free and open-source collection of 3D modelling tools called Blender allows for modelling, rendering, animation, and simulation. Despite the fact that the suite is more focused on character animation and visual effects than architectural applications, a user community provides training and resources for AEC professionals on websites like Blender3DArchitect. Blender can import open formats like DXF but cannot import proprietary file formats like Autodesk’s DWG or RVT natively.
GIMP.ORG
An open-source alternative to Adobe Photoshop for producing and modifying digital photos is the GNU Image Manipulation Platform. Version 2.10 of GIMP, which was first made available in 1996, is known for being a little more difficult to use than Photoshop and for not offering as many capabilities. However, a strong user community has sprung up around it. GIMP is cross-platform, which means it runs on Linux, MacOS, and Windows.
Inkspace.org
Inkscape performs for vector graphics what GIMP does for raster graphics. with the scalable vector graphics (SVG) file format, users can produce scaled visual pictures with this free and open-source program. Inkscape offers adaptable tools for 2D drawing and text manipulation, much like Adobe Illustrator.
LiberCAD.org
This open-source 2D CAD program’s interface and ideas are comparable to those of Auto-CAD, making the transfer of skills simple. Unlike Auto-CAD, LibreCAD only supports 2D drawing, making it unable to modify or create 3D models. It can also only import DXF files. Files can, however, be exported in a variety of formats. More than 30 languages are supported by LibreCAD, which is cross-platform like GIMP.
LiberOffice.org
Many of the tools in LibreOffice will be recognizable to users of the Microsoft Office package. Applications for doing common office chores including word processing, PDF editing, presentation design, and spreadsheet generation are included in this full-featured package of office tools. Open-document is a non-proprietary, open-source document file format that is used by LibreOffice. LibreOffice is not cloud-hosted like Google Workspace, which depending on your workflow could be advantageous or a hindrance.
FreeCAD.org
A complete set of 3D modelling options are offered by FreeCAD in an open-source program. Additionally, it is a parametric modelling tool, allowing users to update the model’s history directly. An Arch Workbench in FreeCAD offers BIM-specific workflows for the program. Additionally, drafting tools are included in a 2D Workbench for producing conventional 2D documentation and drawings. File types supported by FreeCAD include DXF, OBJ, STEP, and IFC.
OpenStudio.net
This open-source energy modelling system was created by the National Renewable Energy Laboratory and is based on the EnergyPlus simulation engine. The SketchUp plug-in in OpenStudio, which enables users to create models in Trimble SketchUp and then analyse them in OpenStudio. Is one of the program’s key advantages. The final analysis is then directly viewable in SketchUp.
Open-source for commercial software
 (Photo from iStock)
(Photo from iStock)
Additional open-source projects have been constructed on top of commercial software in addition to the stand-alone programs mentioned above. With this strategy, industry-standard tools and file formats are widely used along with the community. And transparency of open-source projects. For instance, PyRevit is a well-liked open-source add-in for Autodesk Revit, created by architect and programmer Ehsan Iran-Nejad. Despite the fact that Revit is not free, Iran-Nejad’s add-in is. Users can download the source code or the built add-in and alter it to suit their needs.
Some for-profit software providers, like Autodesk, have furthermore made software available under open-source licenses. As an open-source project, Dynamo, a visual programming tool, is free to use. Although Autodesk includes Dynamo in its Alias, Civil3D. And Revit software packages, it no longer sells the add-on separately as of June 2017. Additionally, starting on January 31, 2022, Autodesk intends to terminate and remove Dynamo Studio from its AEC Collection. Customers can still download Dynamo Sandbox, a standalone, open-source version of the program. Users are free to alter the source code anyway they see fit. Even if this version does not have all the functionality offered in the one that comes with the premium program from Autodesk.
Brilliance of software
The Burj Khalifa, the largest free-standing structure in the universe, is a 163-floor skyscraper that has garnered widespread attention for its architecture and beauty. This building is a known marvel of architecture and engineering. This marvel has broken numerous records. These works of art only demonstrate the creative prowess, architectural excellence, whole team coordination, and a clean project execution with premium pre-visualization technologies.
Reference:
Architect
Making your home fireproof is important, searching for some effective tips?, your wait is over click on the link below:
Tips to make your home fireproof




