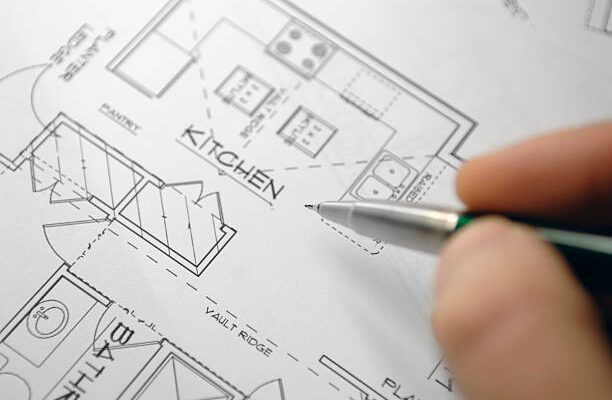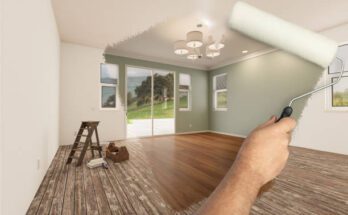Although remodelling a kitchen is a significant undertaking, it should not be intimidating. Establishing a budget and developing a plan with a designer or contractor are necessary steps to achieving the place of your dreams. You’ll also need to decide where you’ll stay while the renovation is being done if you want to endure it. You will have a place to show off to everyone in the neighbourhood once you have installed each component of the kitchen one at a time.
Finalizing the features of your kitchen
 (Photo from iStock)
(Photo from iStock)
Spend some time considering how you want to enhance your current cooking area. If you have enough room is one of the most crucial queries. Your kitchen might need to be expanded. Choose the new elements you want after deciding on the available space.
For instance, your ideal kitchen might not include a conventional stove but rather an island hob. Keep a copy of any kitchen images you like. Use them to decide what characteristics your perfect kitchen should have.
-
Your budget
Set a limit on the amount of money you’re willing to spend on the renovation. Investigate how your designs fit within your budget when you design your kitchen. Online furniture estimate searches, trips to furniture stores, and consultations with designers and contractors are all effective ways to accomplish this.
-
Costs for the designer and contractor should also be included.
 (Photo from iStock)
(Photo from iStock)
You’ll typically need to adjust your plans or budget because remodelling generally costs more than you’d anticipate. The layout and utilities need to be perfected as a top priority. The following section includes cabinets and countertops. The majority of your largest costs will be made up of them.
Planning floor space for kitchen
Spend some time planning out your kitchen. The location of your refrigerator and other equipment should be decided. Include the cabinets and counters. You can see how much room you have to work with in a complete sketch. To keep adequate open space in the kitchen, you might have to choose smaller appliances, countertops, and cupboards.
Remember where your future utility lines will be. The configuration is impacted by plumbing, gas lines, and electrical outlets. Ask the contractor to leave them in their current location to save money.
Your kitchen’s style
 (Photo from iStock)
(Photo from iStock)
Most likely, you already have a vision for the kitchen’s design. Perhaps you prefer a modern appearance for your kitchen than one that is classic. It might be made entirely of wood or have a colour scheme. Choosing a design entail concentrating on the kitchen’s overall appearance rather than individual components.
For instance, a modern kitchen might feature marble walls, a lot of reflective surfaces, and a colour scheme of black, grey, or white. Appliances may be made of metal, and furniture may have a very clean, modern appearance.
A cottage kitchen could contain vintage or white appliances, wood floors, checked light blue or yellow patterns, and colourful accents. Wooden furniture and floors go well in a country kitchen. Red, yellow, blue, or white are all acceptable colour choices. Appliances made of stone and brick can also give off a rustic vibe.
Construction plan
Even if you want to construct the kitchen yourself, consulting a designer is a smart move. You may finalize your remodelling plans while staying within your budget with the aid of kitchen designers and architects. Utility and structural work is outlined by construction firms.
To submit a building permit application, you must have these plans.
-
Estimate from the contractor
 (Photo from iStock)
(Photo from iStock)
Electrical wiring and furniture installation are only two of the many components that go into major renovations. Typically, you may hire just one contractor to take care of all your needs. Obtain quotes from at least three businesses.
You should discuss your design plans with each contractor and receive an estimate. Determine whether you need to alter your plans to stay inside your budget using the estimate. To locate feedback from previous clients, use a web search for the contractor’s name.
-
Construction permits
To determine which permits you require, speak with your local government. The majority of jobs won’t require a permit.
You’ll probably require a permit if your remodelling design calls for installing or removing walls, window openings, or utility lines. This can be handled by designers, architects, and contractors.
Arranging living plans
 (Photo from iStock)
(Photo from iStock)
It can be frustrating and take weeks to remodel. While the building is taking place, you will need to make plans for where you will live and eat. Put your refrigerator and cooker in a different room. Spend the day away from home on the noisiest and dustiest days, such as when walls and flooring are being torn down. The summer months are ideal for building. You may spend time outside and cook outside while it’s warm out.
De-clutter your kitchen
Your kitchen’s majority of items can be uninstalled without a contractor’s assistance. Pull up the cabinetry and floors if you’re handy around the house. Take out any furniture and light fixtures that won’t fit in your new space.
Doing this on your own can save you money if you haven’t already engaged a professional. If you don’t, you might be without a refrigerator or cooker for weeks. You might want to keep some of the appliances until the new ones arrive.
New kitchen accessories
 (Photo from iStock)
(Photo from iStock)
It can take weeks for these kitchen accessories to arrive. Ordering everything you need in advance will prevent you from becoming trapped in the middle of a remodel.
The cost of purchasing these features can be high.
Inspect the work
Rough-in work refers to the installation of your utilities but not their connection. They’ll check to see that your house complies with all regulations. Before they worsen, you or your contractor can take care of the violations. Inspect your work this way.




