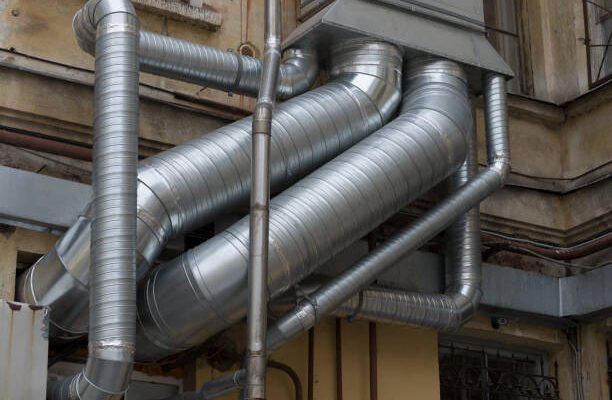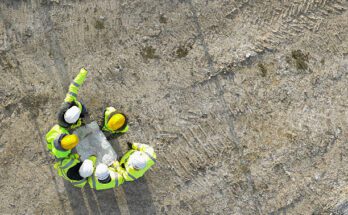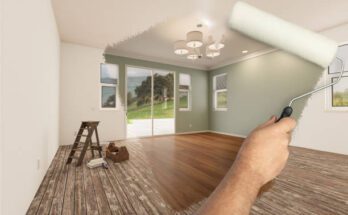In an era where environmental concerns and energy efficiency are paramount, achieving air tightness in buildings has emerged as a crucial goal for architects, engineers, and builders. Air tightness not only contributes to energy savings but also enhances indoor comfort, indoor air quality, and overall building durability. This article delves into the importance of air tightness, the benefits it offers, and practical strategies for achieving it in both residential and commercial buildings.
Understanding Air tightness:
Air tightness, in the context of building construction, refers to the resistance of a building envelope to the infiltration of outdoor air and the infiltration of indoor air. It is the ability of a building to minimize uncontrolled air leakage through gaps, cracks, and openings in its structure. While some level of controlled ventilation is essential for maintaining indoor air quality, uncontrolled air leakage can lead to energy wastage, discomfort, and even moisture-related issues.
The Significance of Air tightness:
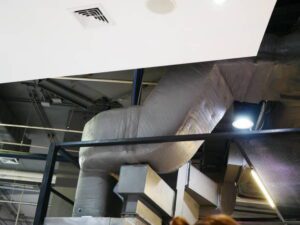 (Photo from istock)
(Photo from istock)
Air tightness plays a pivotal role in the overall energy efficiency of a building. When a building envelope is not airtight, uncontrolled air infiltration and infiltration occur, leading to various issues. During cold seasons, uncontrolled air leakage can result in heat loss, causing higher energy consumption for heating systems to maintain desired indoor temperatures. Conversely, during hot seasons, unwanted air infiltration can lead to increased cooling loads, driving up energy consumption for air conditioning.
Furthermore, air tightness is closely linked to indoor air quality. Uncontrolled air infiltration can introduce outdoor pollutants, allergens, and moisture into indoor spaces, degrading indoor air quality and potentially causing health problems for occupants. By achieving air tightness, building owners can ensure better control over the indoor environment, allowing for proper ventilation and air purification systems to effectively operate.
Benefits of Air tightness:
-
Energy Efficiency
Airtight buildings significantly reduce the amount of heated or cooled air that escapes from the interior, thereby reducing the need for constant heating or cooling. This results in lower energy consumption and utility bills.
-
Indoor Comfort
Air tightness prevents drafts, cold spots, and temperature fluctuations, providing a more comfortable indoor environment. It also helps in maintaining consistent humidity levels, contributing to better occupant comfort.
-
Improved Indoor Air Quality
Air tightness allows for better control of indoor air quality. With controlled ventilation systems, fresh air can be introduced in a controlled manner, preventing the infiltration of pollutants, allergens, and outdoor contaminants.
-
Durability
Uncontrolled air leakage can lead to moisture accumulation within walls, which can cause mold growth, wood rot, and structural damage. Air tightness helps maintain the integrity of the building envelope and promotes its longevity.
-
Noise Reduction
Airtight buildings also tend to be quieter, as they limit the transmission of outdoor noise into indoor spaces.
Strategies for Achieving Air-tightness:
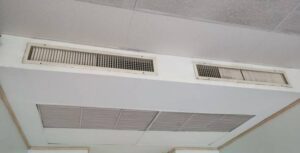 (Photo from istock)
(Photo from istock)
Achieving a high level of air tightness requires a combination of thoughtful design, proper materials, and meticulous construction practices. Here are some strategies to consider:
-
Design Phase:
- Continuous Insulation: Utilize continuous insulation to minimize thermal bridging and create a continuous barrier against air infiltration.
- Simplified Building Shapes: Complex building shapes with numerous corners and angles are more prone to air leakage. Designing simpler building shapes can help minimize the potential for leaks.
- Plan for Air Barriers: Incorporate a well-defined air barrier system into the building design. This involves identifying and detailing the locations of the air barrier, such as the building wrap, sheathing, and membranes.
- Minimize Penetrations: Design the building to have fewer openings, penetrations, and gaps. Minimize the number of doors, windows, and joints that can potentially contribute to air leakage.
-
Material Selection:
- High-Quality Sealants and Adhesives: Choose high-quality sealants and adhesives to seal joints, gaps, and openings. These materials should be compatible with the building materials being used.
- Airtight Membranes: Consider using airtight membranes or tapes to create continuous air barriers at critical junctions such as wall-to-roof connections and window installations.
- Weather stripping: Select effective weather-stripping materials for doors and windows to prevent air infiltration around these openings.
-
Construction Phase:
- Skilled Workmanship: Air tightness requires meticulous attention to detail during construction. Ensure that the construction crew is trained to implement air tightness strategies properly.
- Sealing and Taping: Apply sealants, tapes, and membranes according to manufacturer guidelines. Pay special attention to joints, corners, and transitions where air leakage is likely to occur.
- Blower Door Testing: Conduct blower door tests during and after construction to quantify the air tightness level of the building. This helps identify areas that require additional sealing.
-
Ventilation Strategies:
- Controlled Ventilation Systems: Implement mechanical ventilation systems that provide controlled, filtered, and conditioned outdoor air to maintain indoor air quality while minimizing uncontrolled air leakage.
- Heat Recovery Ventilation (HRV) and Energy Recovery Ventilation (ERV): These systems recover heat or energy from outgoing stale air and transfer it to incoming fresh air, further improving energy efficiency.
Common Air-tightness Challenges and Solutions:
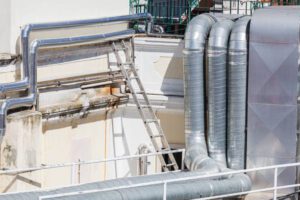 (Photo from istock)
(Photo from istock)
- Windows and Doors: Properly install and weather strip windows and doors to prevent air infiltration around their frames. Consider using European-style windows with multiple gaskets and advanced locking mechanisms for better air tightness.
- Electrical and Plumbing Penetrations: Seal gaps around electrical outlets, switches, and plumbing penetrations with appropriate sealants or foam to prevent air leakage.
- Wall-to-Roof Transitions: Use airtight membranes, tapes, or flashing to create a continuous air barrier at the junction between walls and roofs.
- Duct-work and Vents: Seal duct joints and connections meticulously. Avoid placing vents in exterior walls, as they can compromise air tightness.
Conclusion:
Achieving air tightness in buildings is a multifaceted endeavor that requires collaboration among architects, engineers, contractors, and building occupants. The benefits of air tightness, including energy efficiency, improved indoor comfort, and enhanced durability; make it an essential consideration in modern building design and construction.
By incorporating thoughtful design, appropriate materials, and meticulous construction practices, it is possible to create buildings that not only meet high standards of air tightness but also contribute to a sustainable and comfortable built environment.
Reference:
green building store
Searching for tips to recycle the construction waste, what are you waiting for, click on the link below:
How to recycle and reuse construction waste

