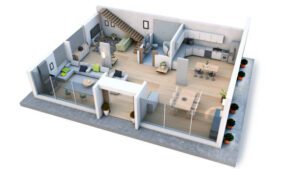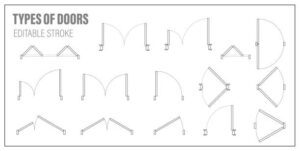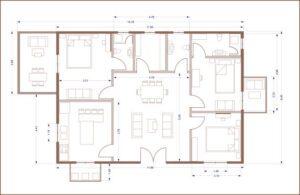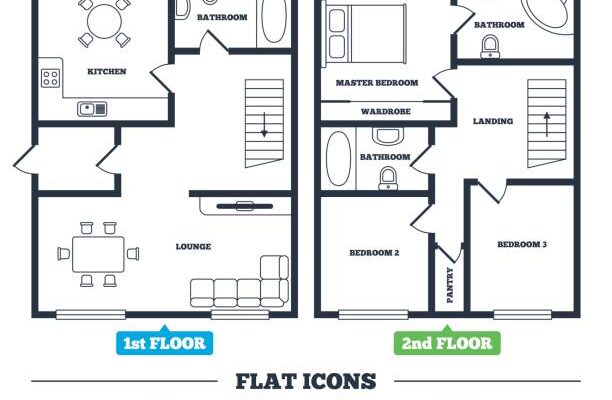Are you in the process of building your dream home? As you embark on this exciting journey, one important document that you’ll encounter is the floor plan. However, deciphering the language of floor plans can be a daunting task.
Fear not! In this comprehensive guide, we will walk you through the essential elements of a floor plan, equipping you with the knowledge to understand and visualize your future home. Whether you’re working with home builders in Edmonton or anywhere else, this guide will provide you with the tools you need to make informed decisions and bring your dream home to life.
Understanding the Basics: What is a Floor Plan?
 (Photo from istock)
(Photo from istock)
Before we dive into the intricacies of reading a floor plan, let’s start with the basics. A floor plan is a visual representation of a home’s layout, showcasing the arrangement of rooms, walls, windows, and other architectural elements.
Think of it as a blueprint for your dream home. Traditionally, floor plans were presented as physical blueprints, but nowadays, they are more commonly delivered as digital files that can be viewed on a screen or printed out for review.
A floor plan is typically part of a larger set of documents known as a plan set, which includes a site plan, building notes, floor plans for each level of the house, framing and roofing plans, electrical plans, plans for mechanical systems, and construction details. For the purpose of this guide, we will focus primarily on design drawings, which are floor plans that communicate the overall layout and flow of the home.
Walls, Windows, and Doors: Symbols and Features for floor plan
 (Photo from istock)
(Photo from istock)
When you first look at a floor plan, the walls will be the most prominent visual elements. They are represented by parallel lines and can be solid or filled with a pattern. Breaks in walls indicate the presence of doors, windows, and openings between rooms.
Doors are typically depicted as thin rectangles, sometimes with an arc to indicate the swing direction. If the door slides into the wall (known as a pocket door) or opens partially alongside a wall (like a barn door), it will be represented accordingly. Windows are shown as breaks in the walls with thin lines representing the glass and frame. Swinging windows may have a line or an arc to indicate the direction in which they open.
Stairs: Ascending and Descending
Stairs are an integral part of multi-level homes. On a floor plan, stairs are typically represented as a series of rectangles, with a direction arrow indicating whether they travel up or down. If the stairs rise more than three feet above the floor, they will be cut with a diagonal line. Stairs above this “cut line” will be shown with dashed lines. Pay attention to the placement of stairs, as they can greatly impact the flow and accessibility of your home.
Room Sizes: Dimensions that Matter
 (Photo from istock)
(Photo from istock)
When reviewing a floor plan, it’s important to understand the dimensions of each room. Room dimensions are typically presented in feet and inches, with width and length measurements. For example, a room with dimensions of 12′ x 16′ means it is 12 feet wide and 16 feet long. Keep in mind that rooms are not always square, so take the time to visualize the space and compare it to rooms in your current home. This will help you gauge the size and functionality of each room in your future home.
Kitchen and Bathroom Details: The Heart of the Home floor plan
The kitchen and bathrooms are vital spaces in any home. When examining a floor plan, pay close attention to the details provided for these areas. Kitchen details will include the location of appliances such as the range, oven, fridge, microwave, sink, and dishwasher. Look for labeled upper cabinet locations, flush eating bars, and cabinet voids. The goal is to envision how you will utilize the space and ensure that it aligns with your lifestyle and preferences.
Similarly, in the bathrooms, review the location and length of vanities, the presence of one or two sinks, the type of tub (built-in or freestanding), and the inclusion of a separate water closet. Take note of the shower details, such as whether it is an acrylic drop-in, tiled walls, or fully tiled with additional features like a bench, shampoo niche, or rain head. Understanding these details will help you visualize the functionality and design of these essential spaces.
Feature Details: Showcasing Your Style
 (Photo from istock)
(Photo from istock)
To add personal touches and enhance the aesthetics of your home, floor plans may include feature niches, shelving, or specific detailing.
These areas provide opportunities to display cherished items or create focal points in your home. During the planning stages, consider how you can utilize these features to showcase your unique style and create a space that truly feels like yours.
Ceiling Heights: Creating Impactful Spaces
Ceiling heights play a significant role in the overall ambiance and perception of space within a home. Taller ceilings tend to create an airy and more spacious feel. While lower ceilings can evoke a sense of coziness. With dashed lines representing specific ceiling features such as raised or stepped ceilings. Tray ceilings, vaulted ceilings, or areas that are open to below. Understanding the ceiling heights and features of your future home will help you visualize how each room will look and feel.
Bringing It All Together: Experiencing the Plan
As you review floor plans, it’s essential to envision yourself and your daily activities within the space. Consider how you will experience the home on a day-to-day basis, from walking in the front door for the first time to engaging in everyday tasks like cooking. Relaxing with family, or entertaining guests. Pay attention to the flow and functionality of the layout, and ensure that it aligns with your lifestyle and needs. A successful home is one that feels great every day, so take the time to evaluate the design from both practical and emotional perspectives.
Conclusion: Your Dream Home Awaits
 (Photo from istock)
(Photo from istock)
Deciphering a floor plan may initially seem overwhelming, but with a little practice and the knowledge gained from this guide. You’ll be able to read a floor plan like a pro. Remember to consider the size and layout of each room. Pay attention to kitchen and bathroom details, envision how feature details will align with your style. And understand the impact of ceiling heights. By visualizing yourself in the plan and evaluating it from various perspectives.
Reference:
Houseplans
Searching for tips to recycle the construction waste, what are you waiting for, click on the link below:
How to recycle and reuse construction waste




